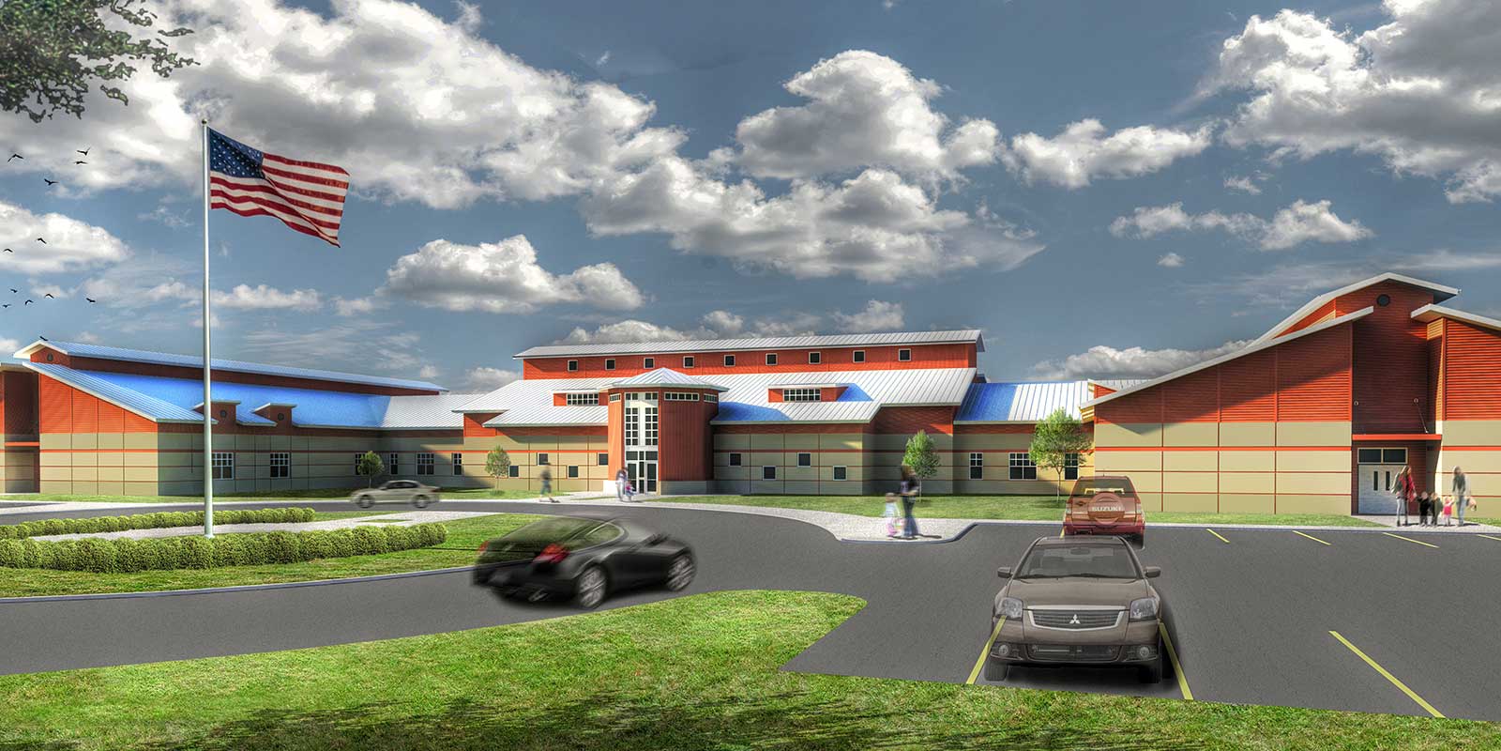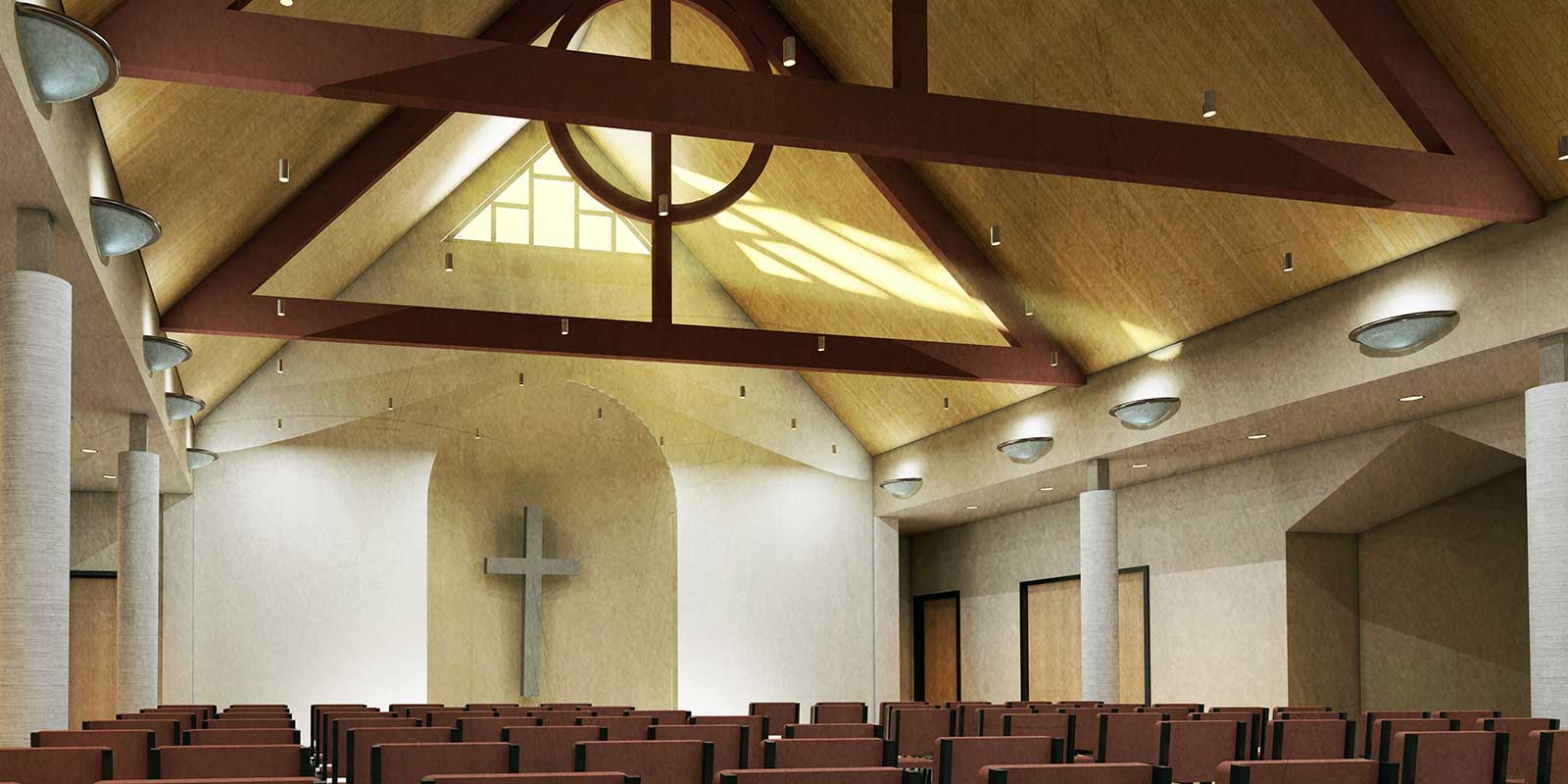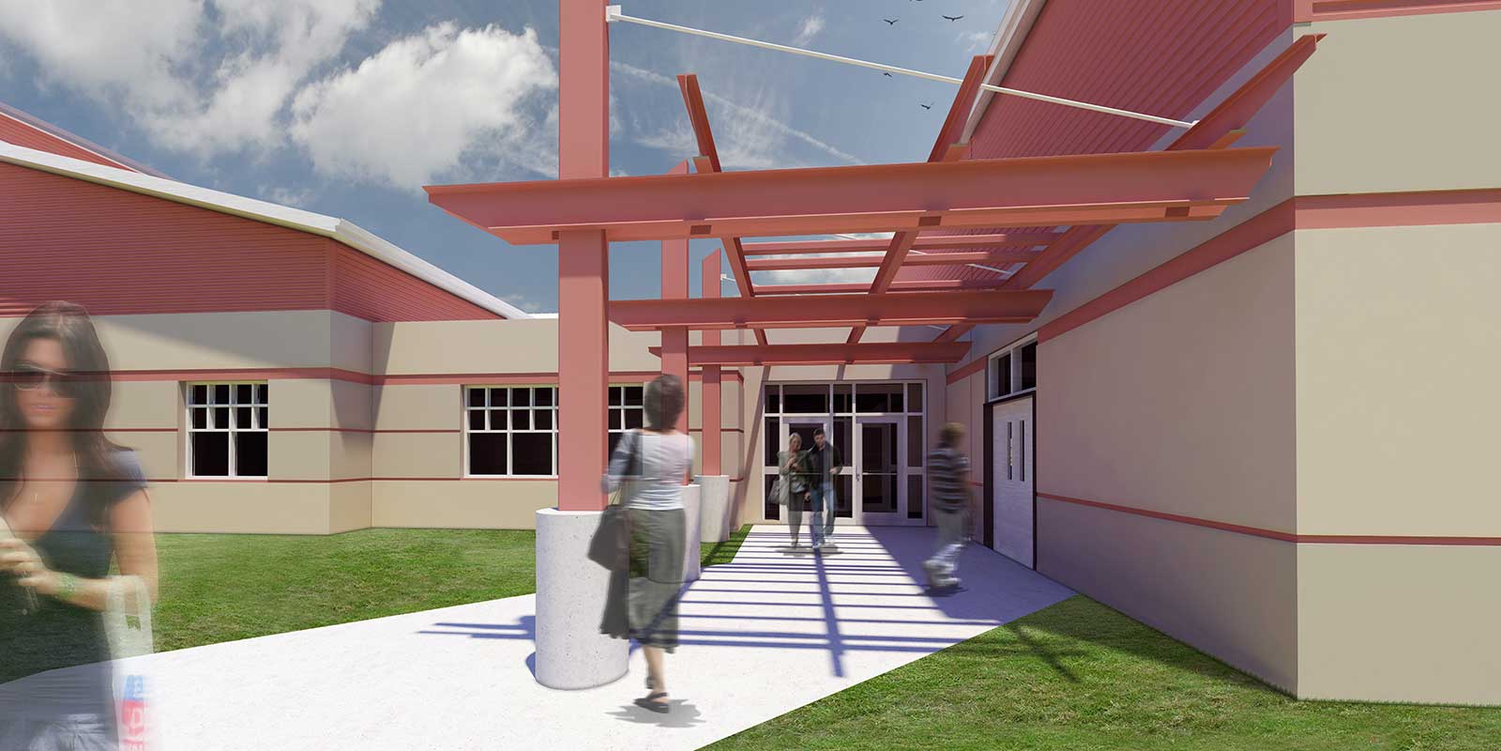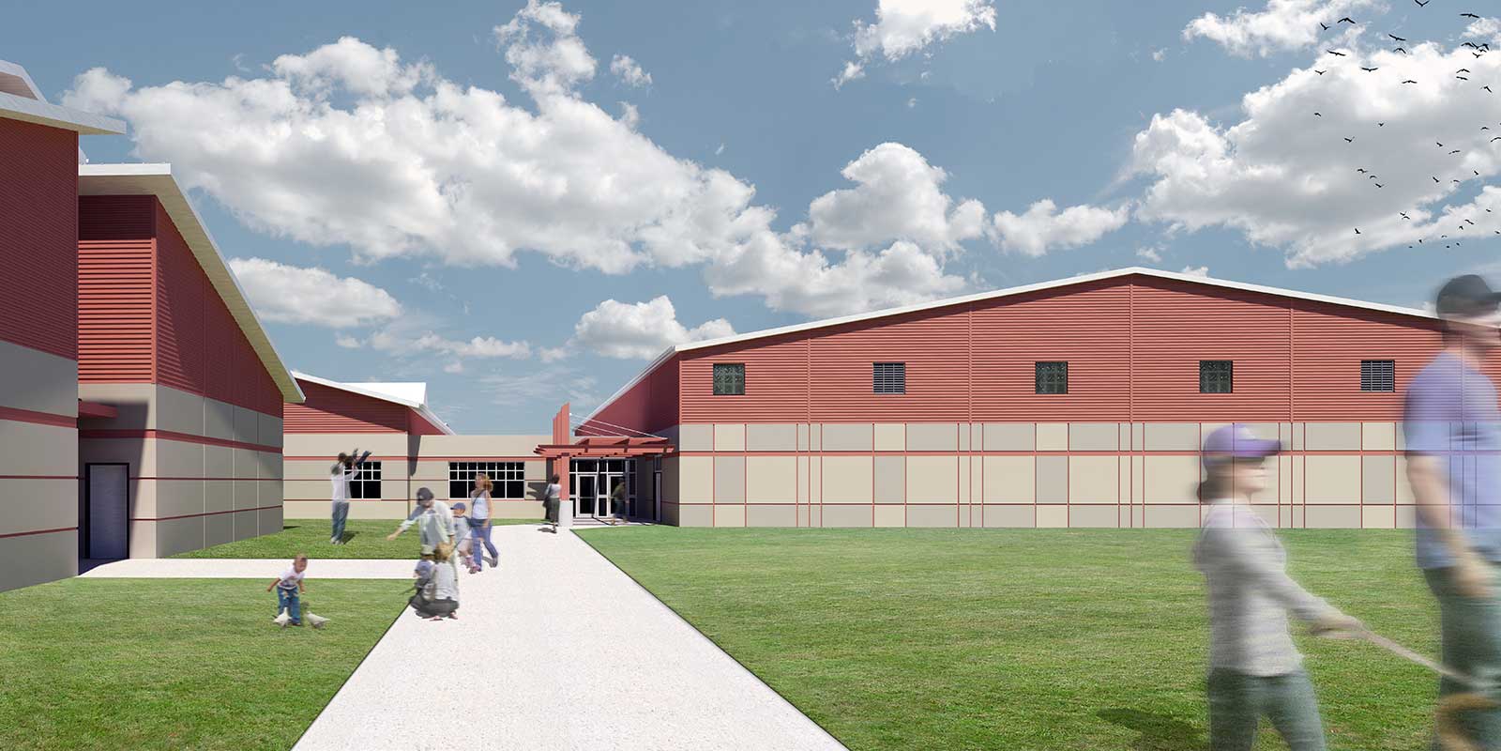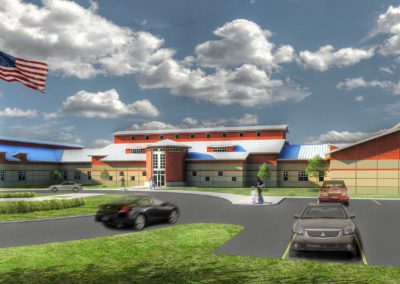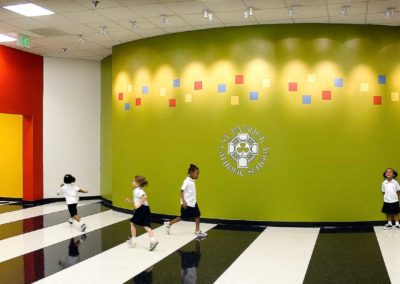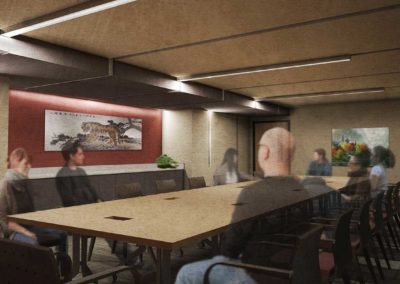St. Joseph Catholic School
Situated on an old cotton field; flat as the Mississippi Delta images resonating in one’s mind. It was important that the architecture style of the Campus pay homage to the agrarian fabric that surrounds this site. The classroom wings constructed of Concrete and Metal resemble cotton gins and farm buildings and the entry points bring to mind grain silos. The program included an educational building which houses classrooms, administration areas, library, laboratories all organized around a 120-person chapel; as well as a cafeteria and gymnasium providing flanking massive agrarian-style forms matching the classroom buildings. The project also addressed the future mastering planning of the site. Outdoor athletic facilities including football and baseball fields, the field house and concession areas were constructed. Locations for the expansion of the campus to include the Elementary School were determined.
- 63,580 SF
- Greenville, MS
SERVICES
- Master Planning
- Architecture and Interior Design Services
- Construction Administration

